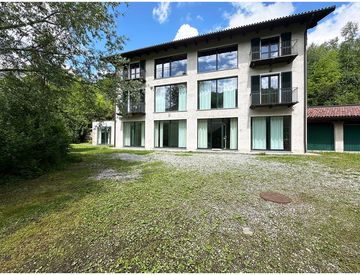Casa indipendente in vendita Via Provinciale per Lessolo 31, Val di Chy
864mq
20locali

Val di Chy – Cascina Meira: Independent Eco-Retreat in Bio-Architecture with Residential, Artisan, and Hospitality Potential
Nestled in the green hills of Canavese, Cascina Meira is a fully reconstructed and independent property, rebuilt between 2011 and 2014 according to the principles of bio-architecture. It is the perfect place for those looking to combine residential living, artisanal production, and eco-tourism hospitality within a harmonious and multifunctional project.
Set in a secluded hillside location, surrounded by nature and overlooking the peaceful Lake Alice, the property is situated in an area celebrated for its environmental beauty and energetic landscape. It is ideally suited for the development of an agri-B&B, a small-scale artisan business with direct sales, or as a private residence immersed in a regenerative natural setting.
PROPERTY DETAILS
Total area: 864 m²
Living space: 440 m²
Terrace: 18 m²
Balcony: 12 m²
Additional spaces (garage, technical rooms, service areas): 394 m²
Rooms: 20
Bathrooms: 7
GENERAL OVERVIEW
The property is distributed across three levels above ground and includes:
an artisan unit (registered as D/8) on the ground floor
two independent residential units on the upper floors
privately owned terraced hillside with traditional stone retaining walls, double garage, and service buildings with restrooms
The entire reconstruction was completed using natural materials and efficient systems, in line with sustainable building standards. The property is in excellent condition, ready for immediate use and occupancy.
The available floorplans and 3D renderings illustrate a possible interior layout and furnishing concept, intended as inspirational and non-binding.
GROUND FLOOR – Artisan Workshop
Currently configured as a functional workshop, the ground floor includes:
- large production space
- storage and warehouse rooms
- office
- internal bathroom
- two external service rooms with restrooms
- integrated systems and underfloor heating
This space is ideal for the production of natural cosmetics, organic preserves, essential oils, soaps, or craft beer, following a short supply chain model integrated with rural hospitality.
FIRST FLOOR – Hospitality Area (approx. 180 m²)
This floor has been reimagined for guest hospitality and includes:
- three bedrooms with private bathrooms
- open-plan kitchen and dining area
- reading/lounge area
- beautiful winter garden
- panoramic terrace with lake view
Its warm and bright atmosphere makes it ideal for a B\&B, offering guests an immersive and authentic stay in nature.
SECOND FLOOR – Private Residence & Guest Suite
Built with X-Lam wood structure, exposed beams, and high ceilings, this floor is designed as the main residence and features:
- spacious living room
- kitchen and dining area
- three bedrooms
- three bathrooms
- independent suite or mini-apartment, ideal for hosting guests or as a premium B&B unit
OUTDOOR AREAS & ACCESSORY SPACES
The property also includes:
- a double garage (suitable for both car and van)
- external service buildings with restrooms
- a private terraced hillside, perfect for gardening, cultivation, small livestock, or meditation paths
The setting guarantees maximum privacy, peace, and direct contact with nature.
ZONING & POTENTIAL
The property is located within a standard agricultural zone and complies with current building and zoning regulations, allowing for residential, artisanal, and hospitality uses compatible with the natural environment.
This is a great opportunity for agricultural entrepreneurs, rural hospitality projects, or individuals seeking a sustainable lifestyle, immersed in nature yet easily accessible.
HOW TO REACH VAL DI CHY
Despite its tranquil and secluded setting, Cascina Meira is easily reachable:
Turin Caselle Airport: 50 minutes
Ivrea (with train station and hospital): 37 minutes
Bus stop: just 5 minutes on....
Aggiornato il 21 Gennaio 2026Scrivi qui le tue note private sull'annuncio
Caratteristiche immobile
- Stato al Rogito:libero
- Bagni:7
- Locali:20
- Metri quadri:864
- Condizioni:ristrutturato
- Anno di costruzione:2013
- Totale piani:3
- Box:2
- Posti Auto:5
- Riscaldamento:autonomo
- Giardino:privato
- MQ Giardino:2000
- Terrazzo:sì
- Balcone:sì
- MQ Box:35
Esplora la zona della casa indipendente
 DOMUS ATELIER Studio Immobiliare
DOMUS ATELIER Studio Immobiliare